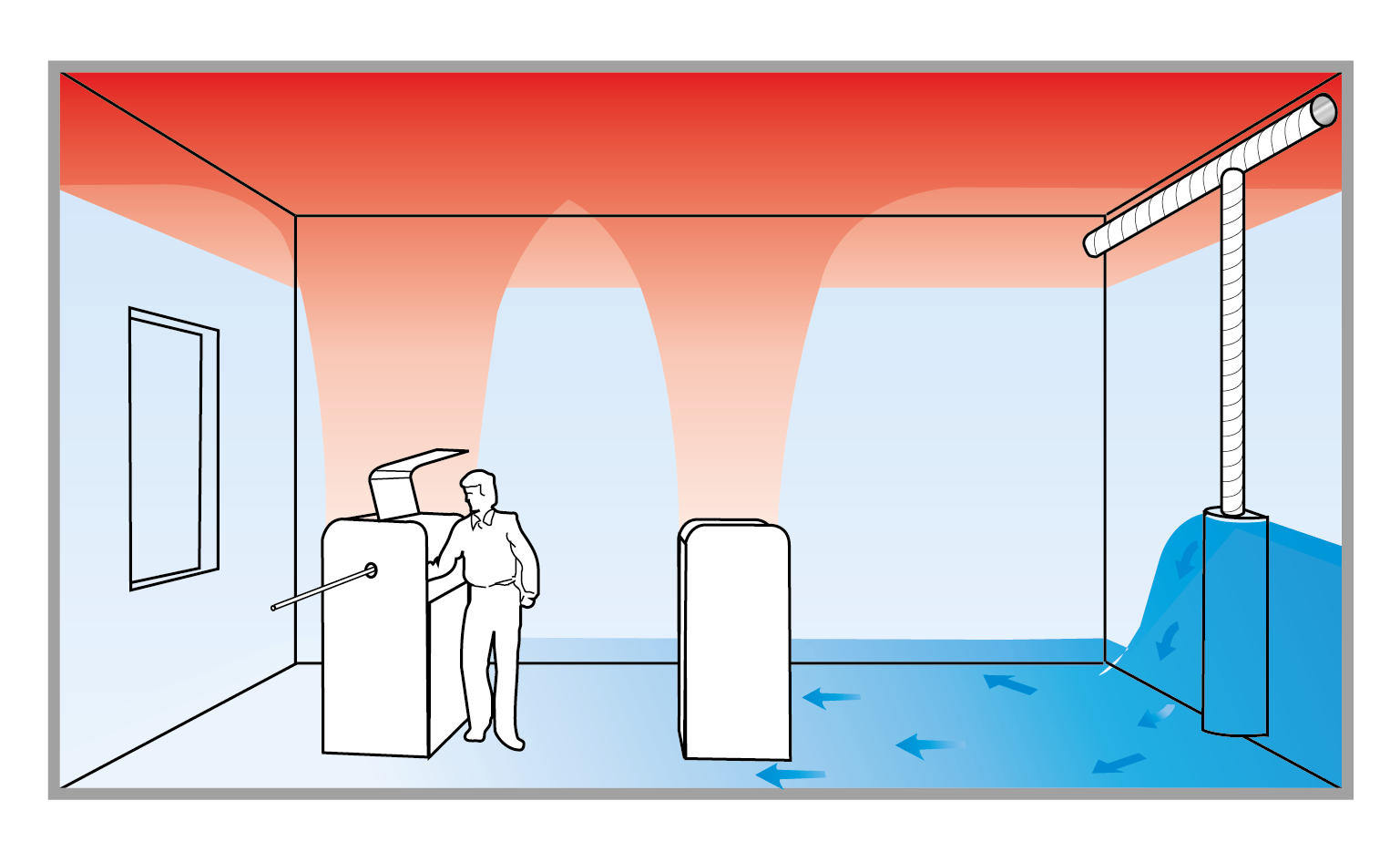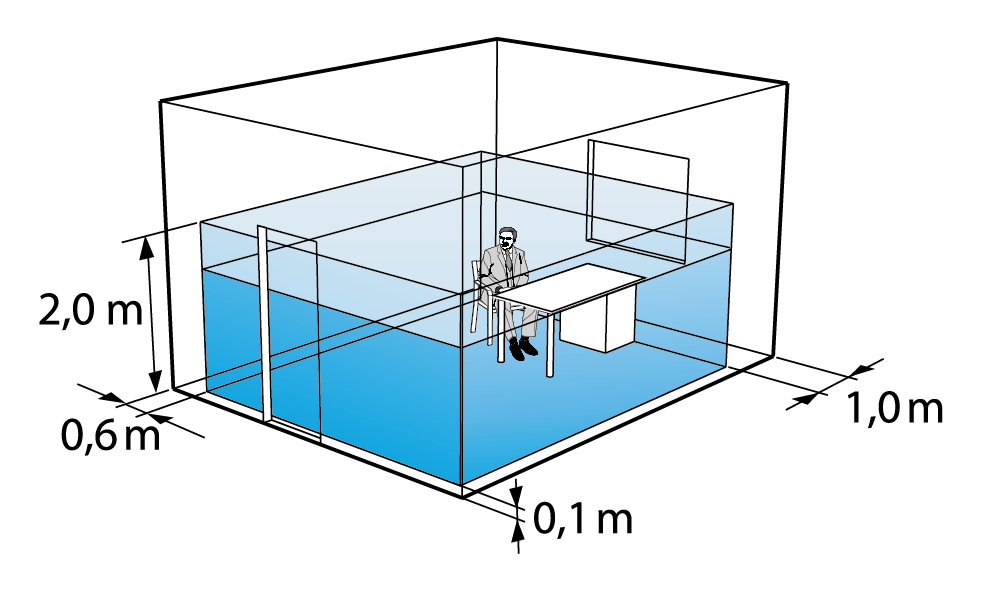One of the first choices you need to make when planning a ventilation system concerns which ventilation principle to use. The two most common principles are: mixing and displacement (also known as thermally controlled).
For mixing ventilation the air diffuser is placed high in the room, close to the ceiling. The supply air enters at a relatively high velocity. The air is distributed throughout the whole room and in principle is mixed homogeneously with the room air. By choosing supply air diffusers carefully, the result can be completely draught-free ventilation.
.png?width=500&name=Mixed500%20(1).png)
For displacement ventilation the air diffuser is placed low in the room, at floor level. Cold supply air enters at a relatively low velocity and spreads more or less out across the floor surface. As the supply air is heated, it rises upwards and pushes away the room air, which is evacuated via the exhaust air at ceiling level.

Displacement ventilation
of the room and usage
Which of these discharge techniques you should choose is governed by numerous factors, for example:
• The size of the room
• Ceiling height
• Furnishing
• Which activities are performed in the premises
One of the most important aspects to bear in mind is that the ventilation should provide good comfort in the occupied zone, which in simple terms is the area that people usually frequent – from 0.1 to 2.0 meters above the floor.

Occupied zone
Mixing ventilation is well suited in premises with a low or medium ceiling height and which have high demands on comfort, for example, classrooms, small restaurants and offices. As we have already explained, the supply air needs to enter at ceiling level. Mixing ventilation can, if necessary, give a high cooling effect. On the other hand, it’s less suited for large premises with a high ceiling height where the supply air may find it difficult to reach down to the occupied zone. It’s also less suitable for activities where there is a need to remove the room air instead of mixing it with the supply air, for example, in operating theatres.
Displacement ventilation, on the other hand, is often a better choice for premises with a medium or high ceiling height, for example, industrial premises, airports and large cafeterias. As the supply air enters at floor level the occupied zone is ventilated quickly, and the existing room air is pushed up from below. Displacement ventilation is best suited for premises with a limited cooling requirement and where locally there are large heat sources, for example, restaurant kitchens. It is less suitable for use in heavily furnished premises, where the air flow is easily blocked, and for premises with a need of heating, as the supply air is colder than the room air.
Choose the right ventilation principle for your project to ensure the best indoor environmental quality!












.jpg?width=75&name=sigvardsson_220628_0008_small_webb%20(1).jpg)











.jpg?width=75&name=magnus%20andersson_550x550%20(1).jpg)












-4.png?width=75&name=MicrosoftTeams-image%20(3)-4.png)











