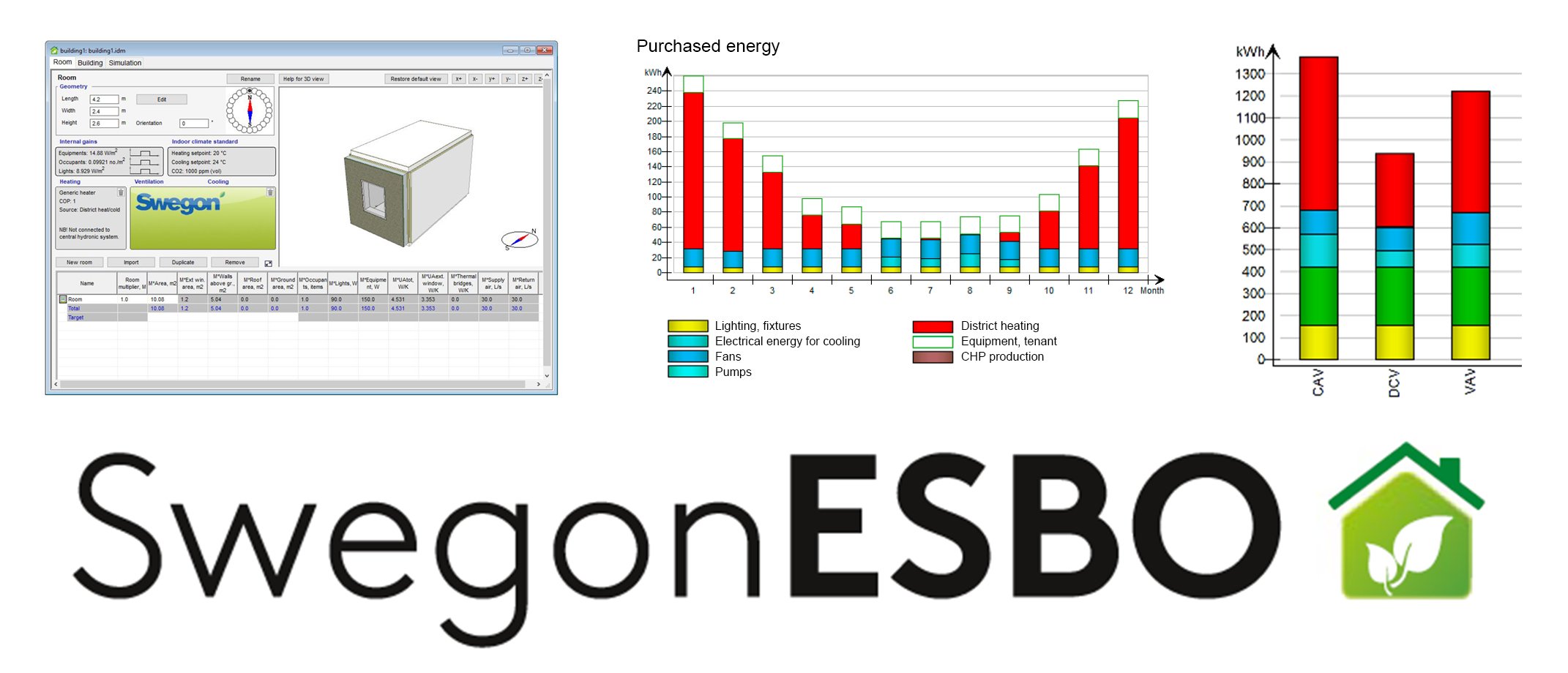Choosing an indoor climate system for a building, storey or room is often a difficult task. There are countless options available and a large number of criteria and requirements to take into account in achieving a good and approved solution. Location, usage, budget, legislation and comfort are just some of the factors an HVAC consultant will be addressing at the project planning stage. But choosing the right system solution at this early stage in a project saves time and reduces stress all round.
The indoor climate calculations to be done are: cooling requirements, heating requirements and energy calculation. In some cases, you may also need to do a reverse calculation, to work out the temperature that will result from a given installed capacity. Energy calculation is typically done to find out how much energy a projected building will consume. For this, we typically use neither max or min requirements, but a coincidence factor of 60%. In performing energy calculations, we look at how diverse technical features and solutions will impact operating costs.
Why do the calculations?
In virtually every build, there will be a number of different requirements to be met. There will be the statutory requirements for the indoor climate to ensure the right temperature, low air velocity, hygienic air and that the building does not use excessive energy. In addition, the client may have custom requirements exceeding those laid down in law regarding comfort for example. Typically, there will also be a reputational interest in conforming to the various classes of a certification body such as LEED, BREEAM or Passive House.
There are all kinds of ideas for how to reduce a building’s capacity and energy requirement. These have implications for the building shell in the form of insulation, window types and sunscreening, and also for the indoor climate solution – where the key questions are whether to implement constant air volume (CAV), variable air volume (VAV) or demand controlled ventilation (DCV), and whether cooling should be distributed by air or water through underfloor heating, radiators or comfort modules.
The right option, taking all these factors into account, is going to differ for one building to the next. What is ideal for one building is not going to be as effective for another. The use of estimated and empirical values is often a good approach in checking that the calculated values are rational and reasonable. If your indoor climate calculations are at odds with the numbers you know from experience, you would be wise to take another look and pinpoint the anomaly. With that said, estimates alone will tend to result in an installation that is bulkier and pricier than needed. For more accuracy on actual requirements, it pays to perform precise climate calculations. You do not need to calculate values for all spaces and interiors, but can base calculations on some of the commonest types, and those most intensively used, as ‘model rooms’.
How best to do the calculations?
There are various methods you can use to identify a solution. In many cases, people do what they usually do, and go for a tried and tested system solution for their property. When they come to the sizing on the solution, this is typically based on empirical values. It is also common practice to multiply values by a safety factor, which tends to result in grossly oversized installations - as much as 40-50% superfluous to requirements, which requires more space, costs more upfront and results in poor operating economics when the solution is up and running.
The reason why people tend to do this is because the alternative requires computation software, which is both a costly investment and often difficult to learn to use. To know how to do the calculations, you might have to find out how to use the software and then use it continually in order to maintain your skills. If the air conditioning calculations are also time-consuming, you may then also omit or simplify the calculation work because the project is short of time.
Break the habit – try Swegon ESBO!
Swegon ESBO is one of many indoor climate simulation software applications. However, unlike others, it is designed to be intuitive to use and provide fast results. It also returns user-friendly comparisons of different solutions, materials options or systems to show you the effect on capacity and energy requirements. It allows you, for example to display the tangible differences between opting for CAV, VAV or DCV as the ventilation control principle.

Swegon ESBO Light is free to download from Swegon’s website. If you later realise that you need more features, you can then upgrade to the full pay-version of Swegon ESBO. The next step up the knowledge scale is the IDA ICE Standard, which boasts even more options, and if you get really keen on energy calculations you can upgrade to IDA ICE Expert. One major advantage is that all the named applications use the same computation engine and are mutually compatible, meaning that you can open a Swegon ESBO Light file in IDA ICE Expert.
Would you like to learn more about Swegon ESBO?
You might recognize this post. It was previously posted on our Swedish blog: Allt om inomhusklimat












.jpg?width=75&name=sigvardsson_220628_0008_small_webb%20(1).jpg)











.jpg?width=75&name=magnus%20andersson_550x550%20(1).jpg)











-4.png?width=75&name=MicrosoftTeams-image%20(3)-4.png)













